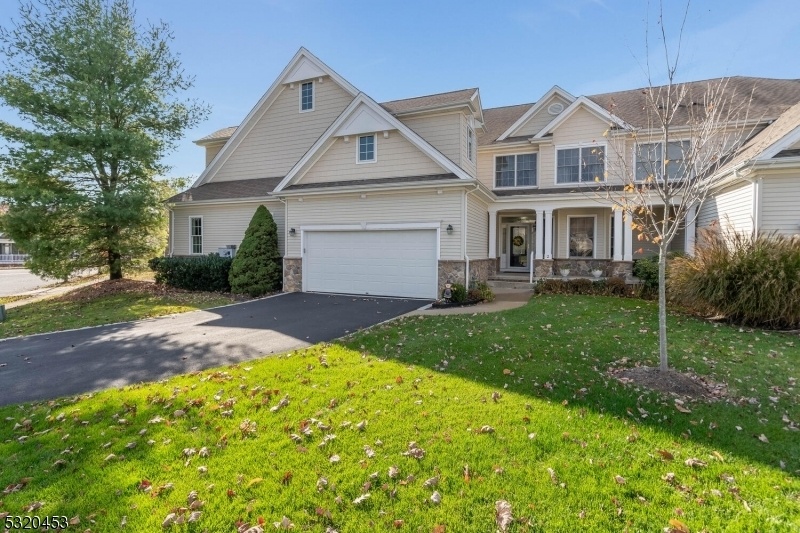2 Kestrel Ct
Washington Twp, NJ 07882













































Price: $639,900
GSMLS: 3933923Type: Condo/Townhouse/Co-op
Style: Townhouse-Interior
Beds: 3
Baths: 3 Full & 1 Half
Garage: 2-Car
Year Built: 2005
Acres: 0.00
Property Tax: $12,787
Description
Welcome To This Beautifully Updated Townhome In The Sought-after Hawk Pointe Reserves, An Active 55+ Adult Community Offering An Exceptionallifestyle. This Meticulously Maintained Residence Has Been Thoughtfully Enhanced Since Its Construction In 2005, With Upgrades Including New Appliances,modernized Bathrooms, A Water Treatment System, And The Peace Of Mind Provided By A Whole-house Generator. The Main Level Features A Spacious Primarybedroom Suite Complete With 2 Closets And A Stunningly Redesigned Ensuite Bath With Designer Finishes. A Convenient Laundry Room Is Also Located On The Firstfloor For Easy Access. The Inviting Living Room Showcases A Warm Gas Fireplace And French Doors That Open To A Charming Deck, Perfect For Indoor-outdoorentertaining. The Heart Of This Home Extends To A Fully Finished Basement, Complete With A Stylish Wet Bar And An Additional Full Bath, Offering An Ideal Space Forgatherings Or Relaxation. Upstairs, An Airy Loft Serves As An Additional Den Or Lounge Area, Adjoining 2 More Br And Full Bath. Every Corner Of This Home Is Crafted To Create A Seamless Blend Of Functionality And Style.enjoy Access To The Community Clubhouse, Featuring Anoutdoor Pool, Bocce Courts, And A Vibrant Social Calendar Full Of Activities. Ideally Located Near Shopping, Dining, Healthcare Facilities, And Major Routes, Thishome Offers Both Convenience And A Tranquil Retreat. You'll Love Coming Home!
Rooms Sizes
Kitchen:
22x10 First
Dining Room:
14x11 First
Living Room:
17x14 First
Family Room:
35x17 Basement
Den:
25x20 Second
Bedroom 1:
20x12 First
Bedroom 2:
15x10 Second
Bedroom 3:
15x10 Second
Bedroom 4:
n/a
Room Levels
Basement:
Bath(s) Other, Exercise Room, Family Room, Rec Room, Storage Room, Utility Room
Ground:
n/a
Level 1:
1Bedroom,BathMain,Breakfst,DiningRm,Foyer,GarEnter,InsdEntr,Kitchen,Laundry,LivingRm,PowderRm
Level 2:
2 Bedrooms, Bath(s) Other, Den, Storage Room
Level 3:
n/a
Level Other:
n/a
Room Features
Kitchen:
Separate Dining Area
Dining Room:
Formal Dining Room
Master Bedroom:
1st Floor, Full Bath, Walk-In Closet
Bath:
Jetted Tub, Stall Shower And Tub
Interior Features
Square Foot:
2,337
Year Renovated:
2023
Basement:
Yes - Finished, Full
Full Baths:
3
Half Baths:
1
Appliances:
Carbon Monoxide Detector, Central Vacuum, Dishwasher, Generator-Built-In, Generator-Hookup, Microwave Oven, Range/Oven-Gas, Refrigerator, Self Cleaning Oven, Stackable Washer/Dryer, Water Filter
Flooring:
Carpeting, Tile, Wood
Fireplaces:
1
Fireplace:
Gas Fireplace, Living Room
Interior:
BarWet,Blinds,CODetect,FireExtg,CeilHigh,Intercom,SecurSys,SmokeDet,SoakTub,StallTub,TubShowr,WlkInCls
Exterior Features
Garage Space:
2-Car
Garage:
Attached,Built-In,DoorOpnr,InEntrnc,SeeRem
Driveway:
2 Car Width, Blacktop, Driveway-Exclusive
Roof:
Asphalt Shingle
Exterior:
Vinyl Siding
Swimming Pool:
Yes
Pool:
Association Pool
Utilities
Heating System:
1 Unit, Forced Hot Air
Heating Source:
Gas-Natural
Cooling:
1 Unit, Attic Fan, Ceiling Fan, Central Air
Water Heater:
Gas
Water:
Public Water, Water Charge Extra
Sewer:
Association
Services:
Cable TV Available, Garbage Included
Lot Features
Acres:
0.00
Lot Dimensions:
n/a
Lot Features:
Corner, Level Lot
School Information
Elementary:
n/a
Middle:
n/a
High School:
n/a
Community Information
County:
Warren
Town:
Washington Twp.
Neighborhood:
Hawk Pointe Reserves
Application Fee:
$450
Association Fee:
$525 - Monthly
Fee Includes:
Maintenance-Common Area, Maintenance-Exterior, Sewer Fees, Snow Removal, Trash Collection
Amenities:
Billiards Room, Club House, Exercise Room, Jogging/Biking Path, Kitchen Facilities, Pool-Outdoor
Pets:
Yes
Financial Considerations
List Price:
$639,900
Tax Amount:
$12,787
Land Assessment:
$65,000
Build. Assessment:
$252,000
Total Assessment:
$317,000
Tax Rate:
3.95
Tax Year:
2023
Ownership Type:
Condominium
Listing Information
MLS ID:
3933923
List Date:
11-11-2024
Days On Market:
13
Listing Broker:
WEICHERT REALTORS
Listing Agent:
Monica A. Lippe













































Request More Information
Shawn and Diane Fox
RE/MAX American Dream
3108 Route 10 West
Denville, NJ 07834
Call: (973) 277-7853
Web: MountainClubNJ.com

