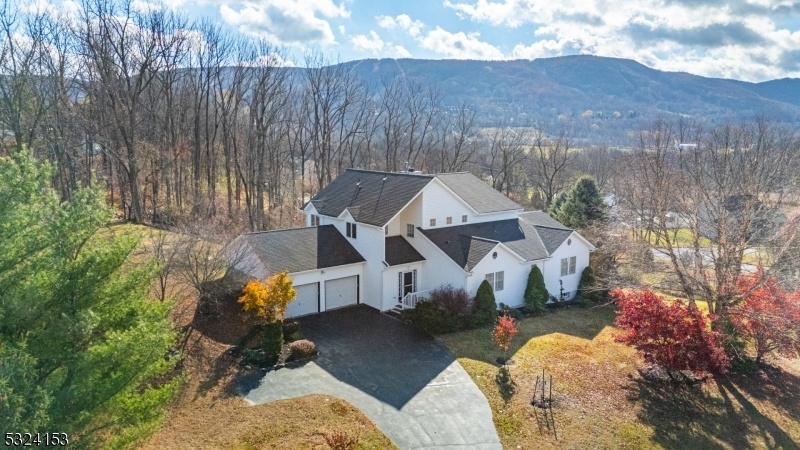2 Pueblo Trl
Vernon Twp, NJ 07462


















































Price: $725,000
GSMLS: 3934072Type: Single Family
Style: Contemporary
Beds: 4
Baths: 3 Full & 1 Half
Garage: 2-Car
Year Built: 1999
Acres: 1.39
Property Tax: $14,712
Description
Stunning Contemporary Colonial In Premier Neighborhood " A True Showstopper! Nestled On A Coveted Corner Lot, This Exceptional 4-bedroom, 3.5-bath Home Offers A Blend Of Modern Design & Timeless Elegance. With Breathtaking, Panoramic Views Of The Mountains, This Residence Provides An Extraordinary Backdrop For Everyday Living. As You Step Inside, You'll Be Captivated By The Open-concept Kitchen & Living Area Featuring Soaring 28-foot Ceilings. The 1st-floor Primary Suite Is A True Retreat, Offering Privacy, Comfort, & Beautiful Views, Complemented By A En-suite Bath & 2 Walk In Closets & Access To The Deck. Upstairs, You'll Find Three Spacious Bedrooms, Each Thoughtfully Designed To Maximize Space & Light. Just Off The Living Room, Step Outside On The Deck Simply Enjoying The Serene Surroundings. One Of The Home's Standout Features Is The Full In-law Suite, Ideal For Multi-generational Living Or Guests. This Private, Fully-equipped Space Includes Two Generously Sized Bedrooms, A Full Bath, A Living Room, A Kitchen, & A Wet Bar. The Suite Also Offers Convenient Access With Its Own Walkout To The Side Yard, Perfect For Creating A Separate Entrance If Desired. Located In A Highly Desirable Neighborhood, This Home Offers Unparalleled Luxury, Functionality, And A Design That Will Leave A Lasting Impression. Whether You're Hosting Friends Or Enjoying Quiet Moments! Don't Miss The Chance To Make This Remarkable Property Yours Experience The Beauty And Charm Firsthand!
Rooms Sizes
Kitchen:
n/a
Dining Room:
n/a
Living Room:
n/a
Family Room:
n/a
Den:
n/a
Bedroom 1:
n/a
Bedroom 2:
n/a
Bedroom 3:
n/a
Bedroom 4:
n/a
Room Levels
Basement:
n/a
Ground:
2 Bedrooms, Bath(s) Other, Family Room, Kitchen, Storage Room, Utility Room, Walkout
Level 1:
1Bedroom,BathMain,DiningRm,FamilyRm,GarEnter,Kitchen,Laundry,LivingRm,MudRoom,PowderRm
Level 2:
3 Bedrooms, Bath(s) Other
Level 3:
Attic
Level Other:
n/a
Room Features
Kitchen:
Center Island
Dining Room:
Formal Dining Room
Master Bedroom:
1st Floor, Fireplace, Full Bath, Walk-In Closet
Bath:
Soaking Tub, Stall Shower
Interior Features
Square Foot:
3,127
Year Renovated:
n/a
Basement:
Yes - Finished, Full, Walkout
Full Baths:
3
Half Baths:
1
Appliances:
Carbon Monoxide Detector, Dishwasher, Range/Oven-Electric
Flooring:
Carpeting, Wood
Fireplaces:
2
Fireplace:
Bedroom 1, Family Room, Gas Fireplace, Wood Burning
Interior:
n/a
Exterior Features
Garage Space:
2-Car
Garage:
Attached Garage
Driveway:
2 Car Width
Roof:
Asphalt Shingle
Exterior:
Vinyl Siding
Swimming Pool:
No
Pool:
n/a
Utilities
Heating System:
3 Units
Heating Source:
OilAbIn
Cooling:
Central Air
Water Heater:
Electric
Water:
Well
Sewer:
Septic 4 Bedroom Town Verified
Services:
Garbage Extra Charge
Lot Features
Acres:
1.39
Lot Dimensions:
n/a
Lot Features:
Mountain View
School Information
Elementary:
VERNON
Middle:
VERNON
High School:
VERNON
Community Information
County:
Sussex
Town:
Vernon Twp.
Neighborhood:
High Ridge
Application Fee:
n/a
Association Fee:
n/a
Fee Includes:
n/a
Amenities:
Storage
Pets:
Yes
Financial Considerations
List Price:
$725,000
Tax Amount:
$14,712
Land Assessment:
$187,000
Build. Assessment:
$408,000
Total Assessment:
$595,000
Tax Rate:
2.59
Tax Year:
2023
Ownership Type:
Fee Simple
Listing Information
MLS ID:
3934072
List Date:
11-12-2024
Days On Market:
11
Listing Broker:
WEICHERT REALTORS
Listing Agent:
Cristina Bouzyla


















































Request More Information
Shawn and Diane Fox
RE/MAX American Dream
3108 Route 10 West
Denville, NJ 07834
Call: (973) 277-7853
Web: MountainClubNJ.com

