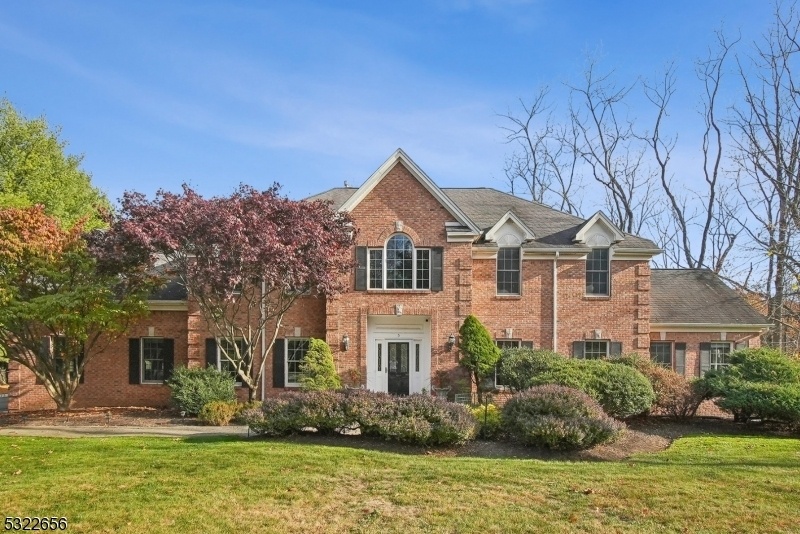5 Wexford Ct
Randolph Twp, NJ 07945










































Price: $6,200
GSMLS: 3934387Type: Single Family
Beds: 5
Baths: 4 Full & 1 Half
Garage: 4-Car
Basement: Yes
Year Built: 1998
Pets: Call, No
Available: See Remarks
Description
Nestled On A Serene 1.86-acre Lot Backing To Lush Woods, This Elegant 5-bedroom, 4.5-bath Center Hall Colonial Offers Timeless Charm And Modern Amenities. Hardwood Floors Span Throughout, Lending Warmth And Sophistication To Each Sunlit Room. A Spacious, Open-concept Kitchen Is The Heart Of The Home, Featuring A Center Island, Generous Pantry, Dining Area, And Access To A Large Deck?perfect For Outdoor Gatherings. Flowing Seamlessly From The Kitchen Is The Inviting Family Room, Complete With A Cozy Fireplace.retreat To The Luxurious Master Suite, Complete With Two Spacious Walk-in Closets And A Spa-like Bathroom Featuring A Stall Shower, Double Vanity, And Soaking Tub?an Ideal Escape At The End Of The Day.additional Highlights Include A Convenient Main-floor Laundry Room, A 4-car Garage, And A Finished Basement Designed For Entertainment. This Lower Level Is Outfitted With A Theater Area, Full Bar, Gym Space, And Ample Storage, As Well As A Full Bath For Added Convenience.situated On A Quiet Cul-de-sac, This Property Offers Both Privacy And Proximity, Ideal For Anyone Looking For A Peaceful Retreat With Easy Access To Nearby Amenities.
Rental Info
Lease Terms:
1 Year, 2 Years, Long Term
Required:
1.5MthSy,CredtRpt,IncmVrfy,SeeRem,TenInsRq
Tenant Pays:
Electric, Gas, Heat, Hot Water, Sewer, Snow Removal, Water
Rent Includes:
See Remarks, Taxes
Tenant Use Of:
n/a
Furnishings:
Unfurnished
Age Restricted:
No
Handicap:
n/a
General Info
Square Foot:
n/a
Renovated:
2007
Rooms:
12
Room Features:
Center Island, Eat-In Kitchen, Pantry, Separate Dining Area
Interior:
n/a
Appliances:
Cooktop - Gas, Dishwasher, Kitchen Exhaust Fan, Microwave Oven, Refrigerator, Wall Oven(s) - Electric
Basement:
Yes - Finished, Full
Fireplaces:
1
Flooring:
Wood
Exterior:
Curbs, Deck, Patio
Amenities:
n/a
Room Levels
Basement:
Bath(s) Other, Den, Exercise Room, Media Room, Utility Room, Walkout
Ground:
n/a
Level 1:
Dining Room, Family Room, Foyer, Kitchen, Laundry Room, Living Room, Office, Powder Room
Level 2:
4 Or More Bedrooms, Bath Main, Bath(s) Other
Level 3:
n/a
Room Sizes
Kitchen:
First
Dining Room:
First
Living Room:
First
Family Room:
First
Bedroom 1:
Second
Bedroom 2:
Second
Bedroom 3:
Second
Parking
Garage:
4-Car
Description:
Attached Garage
Parking:
n/a
Lot Features
Acres:
1.86
Dimensions:
n/a
Lot Description:
Cul-De-Sac
Road Description:
n/a
Zoning:
n/a
Utilities
Heating System:
Forced Hot Air
Heating Source:
Gas-Natural
Cooling:
Central Air
Water Heater:
Gas
Utilities:
n/a
Water:
Public Water
Sewer:
Septic 4 Bedroom Town Verified
Services:
n/a
School Information
Elementary:
n/a
Middle:
n/a
High School:
Randolph High School (9-12)
Community Information
County:
Morris
Town:
Randolph Twp.
Neighborhood:
n/a
Location:
Residential Area
Listing Information
MLS ID:
3934387
List Date:
11-14-2024
Days On Market:
9
Listing Broker:
RE/MAX ACHIEVERS
Listing Agent:
Linda Parisi










































Request More Information
Shawn and Diane Fox
RE/MAX American Dream
3108 Route 10 West
Denville, NJ 07834
Call: (973) 277-7853
Web: MountainClubNJ.com




