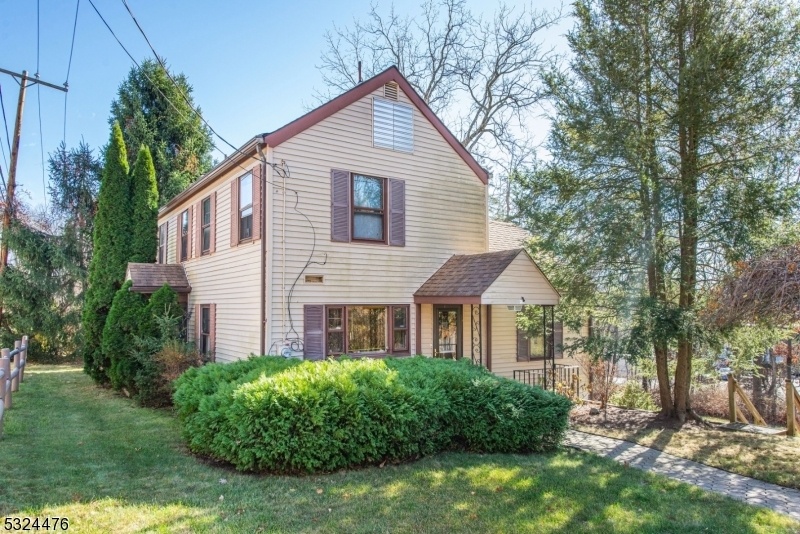299 Richard Mine Rd
Rockaway Twp, NJ 07885








Price: $375,000
GSMLS: 3934560Type: Single Family
Style: Colonial
Beds: 2
Baths: 2 Full
Garage: 1-Car
Year Built: 1930
Acres: 0.51
Property Tax: $8,540
Description
Welcome To 299 Richard Mine Road, A Charming Colonial Home Nestled In The Lovely Rockaway Township. This Inviting Residence Features Two Spacious Bedrooms And Two Full Bathrooms. The Large Primary Suite Boasts A Walk-in Closet And An Oversized Bathroom, Providing A Private Retreat. The Home Includes A Well-appointed Kitchen, A Formal Dining Room Perfect For Entertaining, And A Cozy Living Room With A Fireplace That Invites Relaxation. The First Floor Offers A Full Bathroom, A Dedicated Fireplace Room, And Convenient Access Through Three Doors Front, Side, And Back Providing Excellent Cross-ventilation With Screen Doors. Many Windows Throughout The Home Enhance Natural Light And Airflow. Upstairs, You'll Find Two Bedrooms, Three Closets (including The Walk-in), And An Additional Full Bathroom, Ensuring Ample Storage And Comfort. The Large Basement Features A Laundry Room With Washer And Dryer Hookups And A Linen Closet. The Expansive Backyard Is Perfect For Outdoor Activities And The Elevated Back Patio Offers A Great View For Barbecuing And Dining. Additional Highlights Include Central Ac, A Sturdy Cement Garage And A Beautifully Light-colored Gravel Driveway. Recent Upgrades Include A New Chimney And Fence, Both Recently Completed. Enjoy Nearby Transportation, Schools, And Shopping. With Its Blend Of Comfort, Modern Amenities, And A Vibrant Community, 299 Richard Mine Road Is Not Just A House It's A Perfect Place To Call Home!
Rooms Sizes
Kitchen:
n/a
Dining Room:
n/a
Living Room:
n/a
Family Room:
n/a
Den:
n/a
Bedroom 1:
n/a
Bedroom 2:
n/a
Bedroom 3:
n/a
Bedroom 4:
n/a
Room Levels
Basement:
n/a
Ground:
Laundry Room, Outside Entrance, Storage Room, Utility Room
Level 1:
Bath Main, Den, Dining Room, Kitchen, Living Room
Level 2:
2 Bedrooms, Bath(s) Other
Level 3:
n/a
Level Other:
n/a
Room Features
Kitchen:
Eat-In Kitchen
Dining Room:
Formal Dining Room
Master Bedroom:
n/a
Bath:
n/a
Interior Features
Square Foot:
n/a
Year Renovated:
n/a
Basement:
Yes - Unfinished
Full Baths:
2
Half Baths:
0
Appliances:
Dishwasher, Dryer, Microwave Oven, Range/Oven-Electric, Washer
Flooring:
n/a
Fireplaces:
1
Fireplace:
See Remarks
Interior:
n/a
Exterior Features
Garage Space:
1-Car
Garage:
Detached Garage
Driveway:
Driveway-Exclusive, Gravel
Roof:
Asphalt Shingle
Exterior:
Vinyl Siding
Swimming Pool:
n/a
Pool:
n/a
Utilities
Heating System:
1 Unit
Heating Source:
Oil Tank Below Ground
Cooling:
1 Unit
Water Heater:
Electric
Water:
Public Water
Sewer:
Public Sewer
Services:
Cable TV Available
Lot Features
Acres:
0.51
Lot Dimensions:
n/a
Lot Features:
n/a
School Information
Elementary:
Catherine A. Dwyer Elementary School (K-5)
Middle:
Copeland Middle School (6-8)
High School:
Morris Knolls High School (9-12)
Community Information
County:
Morris
Town:
Rockaway Twp.
Neighborhood:
n/a
Application Fee:
n/a
Association Fee:
n/a
Fee Includes:
n/a
Amenities:
n/a
Pets:
n/a
Financial Considerations
List Price:
$375,000
Tax Amount:
$8,540
Land Assessment:
$142,500
Build. Assessment:
$190,600
Total Assessment:
$333,100
Tax Rate:
2.56
Tax Year:
2024
Ownership Type:
Fee Simple
Listing Information
MLS ID:
3934560
List Date:
11-14-2024
Days On Market:
0
Listing Broker:
RE/MAX SELECT
Listing Agent:
Nicole Fletcher








Request More Information
Shawn and Diane Fox
RE/MAX American Dream
3108 Route 10 West
Denville, NJ 07834
Call: (973) 277-7853
Web: MountainClubNJ.com




