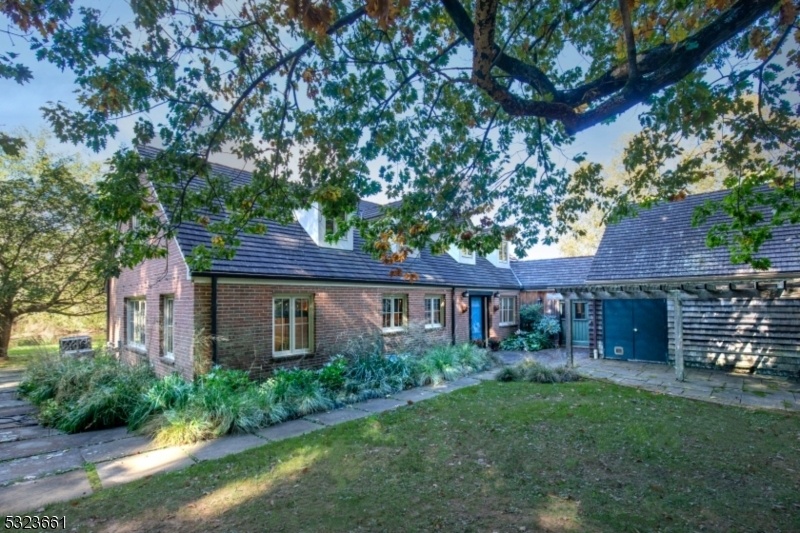49 Hardscrabble Rd
Mendham Boro, NJ 07945
















































Price: $1,625,000
GSMLS: 3934792Type: Single Family
Style: Cape Cod
Beds: 4
Baths: 2 Full & 1 Half
Garage: 3-Car
Year Built: 1955
Acres: 5.93
Property Tax: $30,868
Description
Situated On Almost Six Picturesque Acres In Mendham's Desirable Spring Hill Section, This Custom Home Effortlessly Blends Unique Architecture With A Countryside Aesthetic. This Exceptional Residence Boasts A Peaceful Living Environment, Designed By Notable Architect Jimmy Jones With Sustainability In Mind, Using Non-toxic Materials And High-quality Finishes. The Home Features 4 Bedrooms And 2.5 Baths, With A First-floor Primary Suite Overlooking A Tranquil Pond. The Gourmet Kitchen Is A Chef's Dream, Featuring Top-of-the-line Appliances, Including A 6-burner Wolf Stove And Sub-zero Refrigerator, Along With Two Farmhouse Sinks Crafted From Imported Italian Tile. The Kitchen, Complete With Radiant Heat, Is The Heart Of The Home And Opens Up To A Cozy Living Room With A Wood-burning Fireplace, Creating A Perfect Space For Gatherings.natural Light Floods Every Room With Over 60 Windows Offering A Serene View Of The Bucolic Property. The Outdoor Setting Is Magical With Open Lawns, Specimen Trees, A Fenced Paddock Area, An In-ground Pool With A Natural Stone Wall, A Large Patio Area, And A Natural Creek Leading To A Scenic Pond.additional Highlights Include An Oversized 3-car Garage With Storage Above And An Unfinished Basement Ready For Customization. Conveniently Located With Easy Access To Local Amenities And Top-rated Schools, This Exceptional Home Is A Rare Find, Offering A Perfect Blend Of Luxury, Comfort, And Thoughtful Design.
Rooms Sizes
Kitchen:
24x13 First
Dining Room:
16x16 First
Living Room:
27x15 First
Family Room:
16x12 First
Den:
n/a
Bedroom 1:
17x12 First
Bedroom 2:
14x14 Second
Bedroom 3:
14x14 Second
Bedroom 4:
9x8 Second
Room Levels
Basement:
Laundry Room
Ground:
n/a
Level 1:
1 Bedroom, Bath Main, Dining Room, Entrance Vestibule, Family Room, Foyer, Kitchen, Living Room, Office, Powder Room
Level 2:
3 Bedrooms, Bath(s) Other
Level 3:
n/a
Level Other:
n/a
Room Features
Kitchen:
Center Island, Eat-In Kitchen, Pantry, Separate Dining Area
Dining Room:
Formal Dining Room
Master Bedroom:
1st Floor, Full Bath, Sitting Room
Bath:
Stall Shower, Tub Shower
Interior Features
Square Foot:
n/a
Year Renovated:
2007
Basement:
Yes - Full, Unfinished
Full Baths:
2
Half Baths:
1
Appliances:
Carbon Monoxide Detector, Dishwasher, Dryer, Kitchen Exhaust Fan, Range/Oven-Gas, Refrigerator, Self Cleaning Oven, Washer, Water Softener-Own
Flooring:
Tile, Wood
Fireplaces:
1
Fireplace:
Dining Room, Living Room, Wood Burning
Interior:
Carbon Monoxide Detector, Fire Extinguisher, High Ceilings, Smoke Detector, Window Treatments
Exterior Features
Garage Space:
3-Car
Garage:
Garage Door Opener, Oversize Garage
Driveway:
Additional Parking, Blacktop
Roof:
Tile
Exterior:
Brick, Wood Shingle
Swimming Pool:
Yes
Pool:
In-Ground Pool
Utilities
Heating System:
2 Units, Baseboard - Hotwater, Radiant - Hot Water, Radiators - Steam
Heating Source:
Gas-Natural
Cooling:
2 Units, Central Air
Water Heater:
From Furnace, Gas
Water:
Public Water
Sewer:
Septic
Services:
Cable TV Available, Garbage Extra Charge
Lot Features
Acres:
5.93
Lot Dimensions:
n/a
Lot Features:
Pond On Lot
School Information
Elementary:
Hilltop Elementary School (K-4)
Middle:
Mountain View Middle School (5-8)
High School:
n/a
Community Information
County:
Morris
Town:
Mendham Boro
Neighborhood:
Spring Hill
Application Fee:
n/a
Association Fee:
n/a
Fee Includes:
n/a
Amenities:
n/a
Pets:
n/a
Financial Considerations
List Price:
$1,625,000
Tax Amount:
$30,868
Land Assessment:
$846,500
Build. Assessment:
$408,300
Total Assessment:
$1,254,800
Tax Rate:
2.46
Tax Year:
2024
Ownership Type:
Fee Simple
Listing Information
MLS ID:
3934792
List Date:
11-15-2024
Days On Market:
8
Listing Broker:
FAHEY REALTORS
Listing Agent:
Carolyn Fahey
















































Request More Information
Shawn and Diane Fox
RE/MAX American Dream
3108 Route 10 West
Denville, NJ 07834
Call: (973) 277-7853
Web: MountainClubNJ.com




