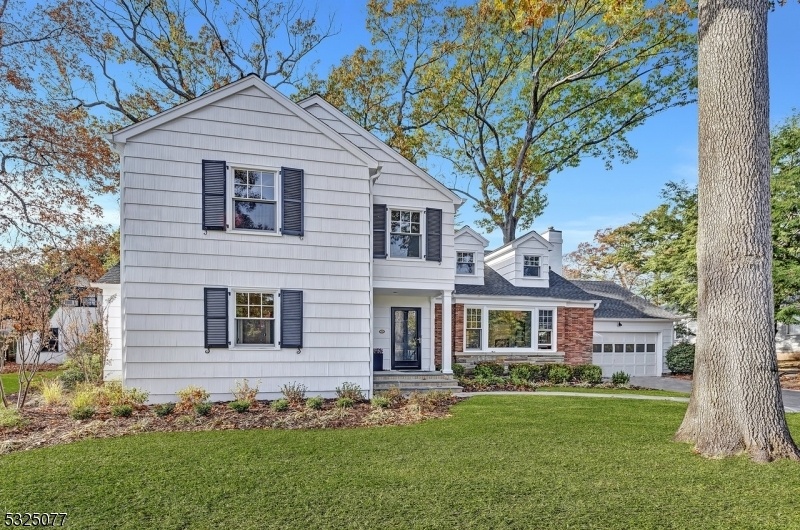40 Forest Ave
Glen Ridge Boro Twp, NJ 07028












































Price: $1,949,000
GSMLS: 3934990Type: Single Family
Style: Colonial
Beds: 5
Baths: 4 Full & 2 Half
Garage: 2-Car
Year Built: 1954
Acres: 0.32
Property Tax: $25,257
Description
Situated On One Of The Most Desirable Streets In Town, This Renovated And Expanded Colonial Offers A Unique Opportunity For Refined Living. With Over 4,200 Square Feet Of Luxurious Space, This Home Seamlessly Blends Classic Charm With Modern Amenities.upon Entering, You're Greeted By The Warmth Of Hardwood Floors That Flow Throughout The House. The Expansive Layout Features A Gourmet Kitchen, Perfect For Culinary Enthusiasts, With Top-of-the-line Appliances And Ample Counter Space. Adjacent To The Kitchen, A Charming Breakfast Room Invites Casual Meals Bathed In Natural Light.the Home Boasts Five Spacious Bedrooms And Four Full Baths, Along With Two Half Baths. The First-floor En Suite Bedroom Is Ideal For Guests Or Multi-generational Living. The Second Floor Reveals Another En Suite Bedroom And A Luxurious Master Suite, A Private Retreat With A Large En Suite Bath And A Versatile Bonus Room, Perfect For An Office Or Sitting Area.practicality Meets Style With A Second-floor Laundry Room. The Finished Basement Provides Additional Living Space, Ideal For A Media Room, Play Area, Or Home Gym.step Outside To A Large Blue Stone Patio, Perfect For Entertaining Amidst Beautifully Landscaped Surroundings. The Property Also Includes A Custom Mudroom And A Two-car Attached Garage, Enhancing Its Functionality And Appeal. Don't Miss Your Chance To Make This Exceptional Property Your Own.
Rooms Sizes
Kitchen:
First
Dining Room:
First
Living Room:
First
Family Room:
First
Den:
n/a
Bedroom 1:
Second
Bedroom 2:
Second
Bedroom 3:
Second
Bedroom 4:
Second
Room Levels
Basement:
Bath(s) Other, Laundry Room, Rec Room, Utility Room
Ground:
n/a
Level 1:
1Bedroom,BathOthr,Breakfst,DiningRm,FamilyRm,Foyer,Kitchen,LivingRm,MudRoom,PowderRm
Level 2:
4+Bedrms,Atrium,BathMain,BathOthr,SittngRm
Level 3:
Attic
Level Other:
n/a
Room Features
Kitchen:
Center Island, Eat-In Kitchen, Pantry
Dining Room:
Formal Dining Room
Master Bedroom:
Full Bath, Sitting Room, Walk-In Closet
Bath:
Stall Shower
Interior Features
Square Foot:
4,200
Year Renovated:
2024
Basement:
Yes - Finished, Full
Full Baths:
4
Half Baths:
2
Appliances:
Carbon Monoxide Detector, Dishwasher, Disposal, Kitchen Exhaust Fan, Microwave Oven, Range/Oven-Gas, Refrigerator
Flooring:
Wood
Fireplaces:
1
Fireplace:
Gas Fireplace, Living Room
Interior:
CODetect,CedrClst,CeilHigh,SmokeDet,TubShowr,WlkInCls
Exterior Features
Garage Space:
2-Car
Garage:
Attached Garage
Driveway:
Blacktop
Roof:
Asphalt Shingle
Exterior:
Brick,CedarSid,Stone
Swimming Pool:
No
Pool:
n/a
Utilities
Heating System:
Forced Hot Air, Multi-Zone
Heating Source:
Gas-Natural
Cooling:
2 Units, Central Air
Water Heater:
n/a
Water:
Public Water
Sewer:
Public Sewer
Services:
n/a
Lot Features
Acres:
0.32
Lot Dimensions:
123X112
Lot Features:
Level Lot
School Information
Elementary:
n/a
Middle:
RIDGEWOOD
High School:
GLEN RIDGE
Community Information
County:
Essex
Town:
Glen Ridge Boro Twp.
Neighborhood:
n/a
Application Fee:
n/a
Association Fee:
n/a
Fee Includes:
n/a
Amenities:
n/a
Pets:
n/a
Financial Considerations
List Price:
$1,949,000
Tax Amount:
$25,257
Land Assessment:
$512,000
Build. Assessment:
$244,000
Total Assessment:
$756,000
Tax Rate:
3.37
Tax Year:
2023
Ownership Type:
Fee Simple
Listing Information
MLS ID:
3934990
List Date:
11-18-2024
Days On Market:
6
Listing Broker:
COMPASS NEW JERSEY LLC
Listing Agent:
Gregory Lane












































Request More Information
Shawn and Diane Fox
RE/MAX American Dream
3108 Route 10 West
Denville, NJ 07834
Call: (973) 277-7853
Web: MountainClubNJ.com

