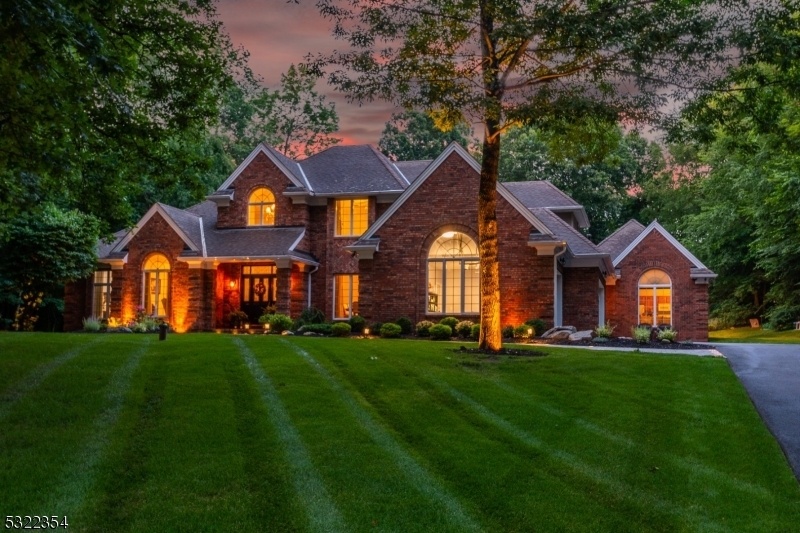12 Stone Ridge Rd
Vernon Twp, NJ 07461






































Price: $849,000
GSMLS: 3935036Type: Single Family
Style: Colonial
Beds: 5
Baths: 4 Full & 1 Half
Garage: 3-Car
Year Built: 1992
Acres: 1.38
Property Tax: $18,402
Description
This Beautiful Brick Front Single-family Home In A Quiet Vernon Cul-de-sac Offers A Range Of Impressive Features. It Includes A Fully Finished Basement, A Spacious Backyard With A Heated In-ground Pool, And A Safe Room. The Property Boasts A Three-car Garage, A Large Driveway, And A Cozy Wood-burning Fireplace. An Inviting Four-seasons Room And A Large Deck Make It Perfect For Entertaining. Security Cameras Are Discreetly Placed In The Trees For Added Safety As Well As A Safe Room Located On The Second Floor. Recent Upgrades Feature A New Kitchen And A Luxurious Master Bath. Additionally, The Home Has A Full In-law Suite With Its Own Living Room, Dining Room, Kitchen, Bathroom, And Bedroom. A Whole House Generator Ensures Power During Outages, And All Updates Utilize High-end Materials. This Home Is Conveniently Located Within A Few Miles Of Crystal Resort, Minerals And Other Resorts And Spas.
Rooms Sizes
Kitchen:
n/a
Dining Room:
n/a
Living Room:
n/a
Family Room:
n/a
Den:
n/a
Bedroom 1:
n/a
Bedroom 2:
n/a
Bedroom 3:
n/a
Bedroom 4:
n/a
Room Levels
Basement:
n/a
Ground:
n/a
Level 1:
n/a
Level 2:
n/a
Level 3:
n/a
Level Other:
n/a
Room Features
Kitchen:
Center Island, Eat-In Kitchen, Separate Dining Area
Dining Room:
Formal Dining Room
Master Bedroom:
1st Floor
Bath:
Jetted Tub, Stall Shower
Interior Features
Square Foot:
4,150
Year Renovated:
2020
Basement:
Yes - Finished, Full
Full Baths:
4
Half Baths:
1
Appliances:
Carbon Monoxide Detector, Central Vacuum, Dishwasher, Generator-Built-In, Kitchen Exhaust Fan, Microwave Oven, Range/Oven-Gas, Refrigerator, Water Softener-Own
Flooring:
Carpeting, Tile, Wood
Fireplaces:
1
Fireplace:
Great Room, Wood Burning
Interior:
CODetect,CeilHigh,JacuzTyp,SecurSys,Skylight,SmokeDet,StallTub,WlkInCls
Exterior Features
Garage Space:
3-Car
Garage:
Attached Garage, Built-In Garage
Driveway:
2 Car Width
Roof:
Asphalt Shingle
Exterior:
Brick, Vinyl Siding
Swimming Pool:
Yes
Pool:
Heated, In-Ground Pool
Utilities
Heating System:
2 Units, Forced Hot Air
Heating Source:
GasPropL,GasPropO
Cooling:
2 Units, Central Air
Water Heater:
Electric
Water:
Well
Sewer:
Septic 5+ Bedroom Town Verified
Services:
n/a
Lot Features
Acres:
1.38
Lot Dimensions:
n/a
Lot Features:
Cul-De-Sac, Level Lot
School Information
Elementary:
CEDAR MTN
Middle:
GLEN MDW
High School:
VERNON
Community Information
County:
Sussex
Town:
Vernon Twp.
Neighborhood:
n/a
Application Fee:
n/a
Association Fee:
n/a
Fee Includes:
n/a
Amenities:
n/a
Pets:
Yes
Financial Considerations
List Price:
$849,000
Tax Amount:
$18,402
Land Assessment:
$236,900
Build. Assessment:
$472,800
Total Assessment:
$709,700
Tax Rate:
2.59
Tax Year:
2023
Ownership Type:
Fee Simple
Listing Information
MLS ID:
3935036
List Date:
11-18-2024
Days On Market:
0
Listing Broker:
REALTY EMPIRE, LLC
Listing Agent:
Christopher Varela






































Request More Information
Shawn and Diane Fox
RE/MAX American Dream
3108 Route 10 West
Denville, NJ 07834
Call: (973) 277-7853
Web: MountainClubNJ.com

