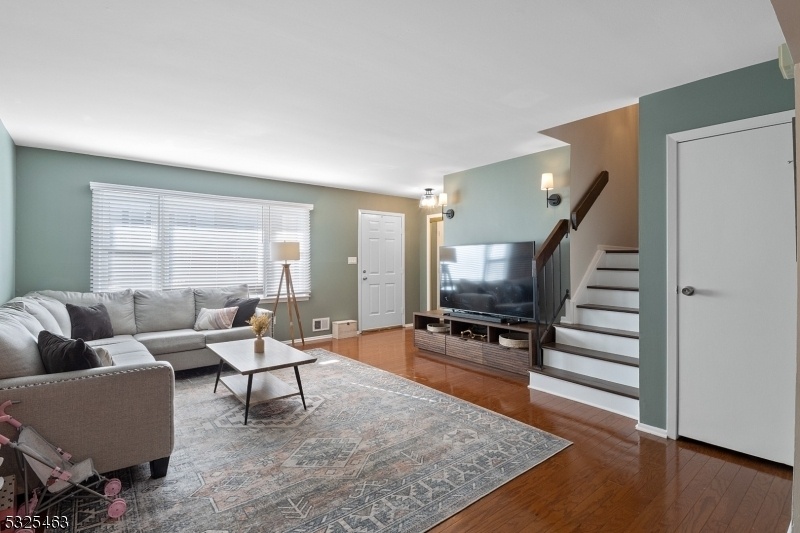16 Tisbury Ct
Scotch Plains Twp, NJ 07076








































Price: $549,900
GSMLS: 3935385Type: Condo/Townhouse/Co-op
Style: Townhouse-Interior
Beds: 3
Baths: 2 Full & 1 Half
Garage: 1-Car
Year Built: 1981
Acres: 0.16
Property Tax: $9,582
Description
Welcome Home To 16 Tisbury Ct! This Incredible Townhome Is Located In A Private, Gated Community. With A Spacious, Comfortable Layout Over 3 Floors, You Will Not Be Disappointed. The First Floor Features A Modern, Updated Kitchen With Black Stainless Steel Appliances And Plenty Of Storage And Counter Space. There Is Also A Den, Formal Dining Room, And A Large Family Room, Perfect For Relaxing Or Entertaining. A Newly Remodeled Powder Room Adds The Perfect Touch. Head Upstairs To A Welcoming Primary Bedroom With Vaulted Ceilings, Walk In Closet, And En Suite Bathroom. The Second Bedroom Is Large, Bright, And Airy. A Laundry Room And Full Bathroom Complete The 2nd Floor. The Top Floor Offers A Flexible 3rd Bedroom, Loft, Office, Or Whatever Your Heart Desires. Outside, You Will Be Pleased To Read Or Sip A Coffee On Your Front Porch And Back Patio. Don't Forget, There's Also An Association Pool, Tennis Courts, Playground, And Walking Trails. All This Can Be Yours! Do Not Miss This Incredible Townhome In A Top Rated Township, Close To Everything.
Rooms Sizes
Kitchen:
n/a
Dining Room:
n/a
Living Room:
n/a
Family Room:
n/a
Den:
n/a
Bedroom 1:
n/a
Bedroom 2:
n/a
Bedroom 3:
n/a
Bedroom 4:
n/a
Room Levels
Basement:
n/a
Ground:
n/a
Level 1:
Den,DiningRm,FamilyRm,GarEnter,Kitchen,Porch,PowderRm
Level 2:
2 Bedrooms, Bath Main, Bath(s) Other, Laundry Room, Utility Room
Level 3:
1 Bedroom, Loft
Level Other:
n/a
Room Features
Kitchen:
See Remarks
Dining Room:
Formal Dining Room
Master Bedroom:
Full Bath, Walk-In Closet
Bath:
n/a
Interior Features
Square Foot:
n/a
Year Renovated:
n/a
Basement:
No
Full Baths:
2
Half Baths:
1
Appliances:
Dishwasher, Dryer, Range/Oven-Electric, Refrigerator, Washer
Flooring:
Vinyl-Linoleum, Wood
Fireplaces:
1
Fireplace:
Living Room, Wood Burning
Interior:
Carbon Monoxide Detector, Fire Extinguisher, Skylight, Smoke Detector, Walk-In Closet
Exterior Features
Garage Space:
1-Car
Garage:
Attached Garage, Garage Parking
Driveway:
1 Car Width
Roof:
Asphalt Shingle
Exterior:
Brick, Vinyl Siding
Swimming Pool:
Yes
Pool:
Association Pool
Utilities
Heating System:
Forced Hot Air
Heating Source:
Electric, Gas-Natural
Cooling:
1 Unit, Central Air
Water Heater:
Gas
Water:
Public Water
Sewer:
Public Sewer
Services:
n/a
Lot Features
Acres:
0.16
Lot Dimensions:
n/a
Lot Features:
n/a
School Information
Elementary:
n/a
Middle:
n/a
High School:
n/a
Community Information
County:
Union
Town:
Scotch Plains Twp.
Neighborhood:
Southwyk Village
Application Fee:
$1,485
Association Fee:
$495 - Monthly
Fee Includes:
Maintenance-Common Area, Maintenance-Exterior, See Remarks, Snow Removal
Amenities:
Club House, Jogging/Biking Path, Pool-Outdoor, Tennis Courts
Pets:
Breed Restrictions, Cats OK, Dogs OK
Financial Considerations
List Price:
$549,900
Tax Amount:
$9,582
Land Assessment:
$20,000
Build. Assessment:
$63,900
Total Assessment:
$83,900
Tax Rate:
11.42
Tax Year:
2023
Ownership Type:
Condominium
Listing Information
MLS ID:
3935385
List Date:
11-20-2024
Days On Market:
0
Listing Broker:
HOWARD HANNA RAND REALTY
Listing Agent:
Tyler Pontier








































Request More Information
Shawn and Diane Fox
RE/MAX American Dream
3108 Route 10 West
Denville, NJ 07834
Call: (973) 277-7853
Web: MountainClubNJ.com

