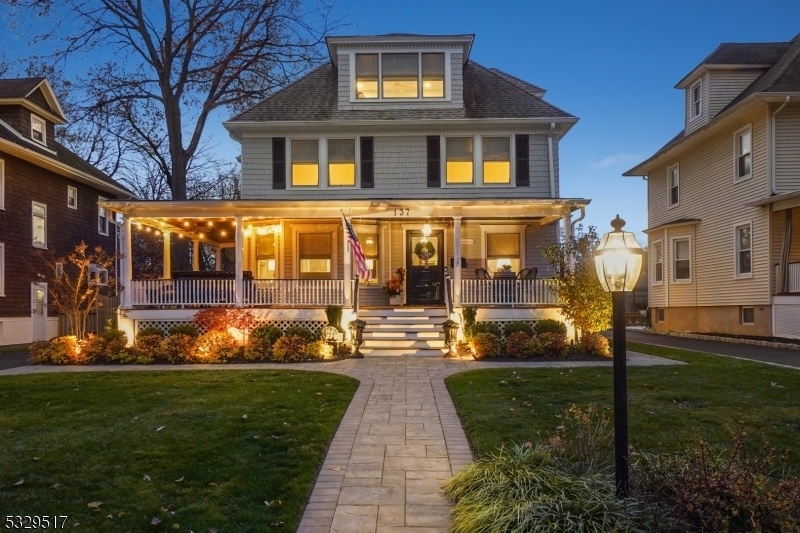137 Harrison Ave
Westfield Town, NJ 07090












































Price: $1,450,000
GSMLS: 3943295Type: Single Family
Style: Colonial
Beds: 5
Baths: 2 Full & 1 Half
Garage: 2-Car
Year Built: 1900
Acres: 0.24
Property Tax: $19,137
Description
Experience The Best Of Northside Living In This Beautifully Updated Home, Ideally Located On One Of The Area's Most Coveted Streets. Just A Short Stroll To Vibrant Downtown Amenities, Mindowaskin Park, Top-rated Schools, And Nyc Transportation, This Home Seamlessly Combines Convenience And Charm. The Wraparound Porch Invites You Into A Spacious And Welcoming Interior. The Formal Dining Room, Den And Spacious Living Room Featuring A Wood-burning Fireplace, Provide Versatile Spaces For Relaxation And Entertaining. The Updated Kitchen Is Both Stylish And Functional, Featuring Granite Countertops, Stainless Steel Appliances, Wine Fridge, And A Pot-filler Over The Stove. The Eat-in Area Overlooks The Private Patio And Backyard. A Thoughtfully Placed Powder Room Completes The Main Level. Upstairs, Four Comfortable Bedrooms, An Updated Full Bathroom, And Convenient Laundry Simplify Daily Living. The Third-floor Private Primary Suite Is A True Retreat, Featuring A Spacious En-suite Bath And Walk-in Closet. The Finished Basement Provides Valuable Additional Living Space And Ample Storage To Meet Your Needs. With A 2-car Garage And Move-in-ready Appeal, This Home Is Ready To Offer The Lifestyle You've Been Dreaming Of!
Rooms Sizes
Kitchen:
13x17 First
Dining Room:
13x13 First
Living Room:
15x16 First
Family Room:
First
Den:
9x10
Bedroom 1:
17x17 Third
Bedroom 2:
15x15 Second
Bedroom 3:
13x13 Second
Bedroom 4:
15x10 Second
Room Levels
Basement:
Rec Room, Storage Room, Utility Room
Ground:
n/a
Level 1:
Dining Room, Family Room, Kitchen, Living Room, Powder Room
Level 2:
4 Or More Bedrooms, Bath Main
Level 3:
1 Bedroom, Bath(s) Other
Level Other:
n/a
Room Features
Kitchen:
Eat-In Kitchen
Dining Room:
Formal Dining Room
Master Bedroom:
Full Bath, Walk-In Closet
Bath:
Jetted Tub, Stall Shower
Interior Features
Square Foot:
n/a
Year Renovated:
2010
Basement:
Yes - Finished-Partially, Full
Full Baths:
2
Half Baths:
1
Appliances:
Dishwasher, Disposal, Kitchen Exhaust Fan, Range/Oven-Gas, Refrigerator, See Remarks, Wine Refrigerator
Flooring:
Wood
Fireplaces:
1
Fireplace:
Living Room, Wood Burning
Interior:
CODetect,JacuzTyp,SmokeDet,StallShw,WlkInCls,WndwTret
Exterior Features
Garage Space:
2-Car
Garage:
Detached Garage
Driveway:
1 Car Width, Additional Parking, Blacktop, Driveway-Exclusive
Roof:
Asphalt Shingle
Exterior:
Wood
Swimming Pool:
No
Pool:
n/a
Utilities
Heating System:
2 Units, Forced Hot Air
Heating Source:
Gas-Natural
Cooling:
2 Units, Central Air
Water Heater:
Gas
Water:
Public Water
Sewer:
Public Sewer
Services:
Cable TV, Fiber Optic, Garbage Extra Charge
Lot Features
Acres:
0.24
Lot Dimensions:
60X176
Lot Features:
Level Lot
School Information
Elementary:
Wilson
Middle:
Roosevelt
High School:
Westfield
Community Information
County:
Union
Town:
Westfield Town
Neighborhood:
n/a
Application Fee:
n/a
Association Fee:
n/a
Fee Includes:
n/a
Amenities:
n/a
Pets:
n/a
Financial Considerations
List Price:
$1,450,000
Tax Amount:
$19,137
Land Assessment:
$497,600
Build. Assessment:
$352,200
Total Assessment:
$849,800
Tax Rate:
2.25
Tax Year:
2024
Ownership Type:
Fee Simple
Listing Information
MLS ID:
3943295
List Date:
01-28-2025
Days On Market:
11
Listing Broker:
KELLER WILLIAMS REALTY
Listing Agent:












































Request More Information
Shawn and Diane Fox
RE/MAX American Dream
3108 Route 10 West
Denville, NJ 07834
Call: (973) 277-7853
Web: MountainClubNJ.com

