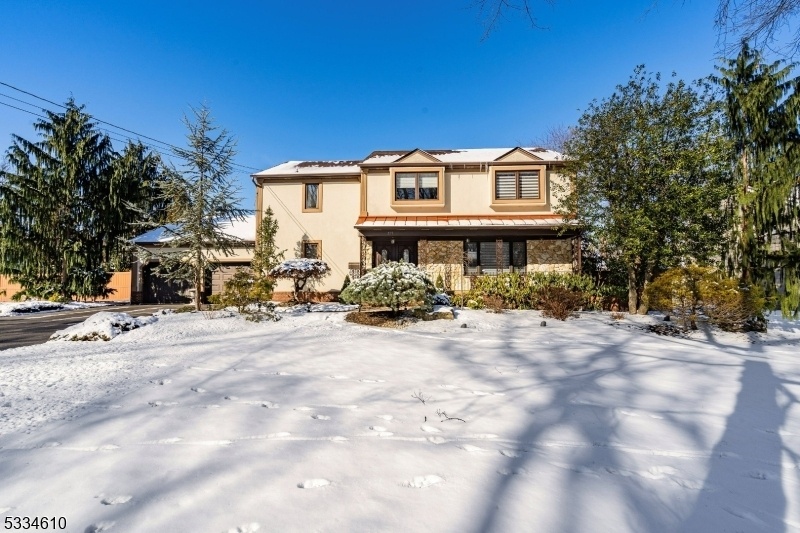225 Twin Oaks Ter
Westfield Town, NJ 07090


















































Price: $1,489,000
GSMLS: 3943414Type: Single Family
Style: Tudor
Beds: 4
Baths: 3 Full & 1 Half
Garage: 2-Car
Year Built: 1983
Acres: 0.00
Property Tax: $18,550
Description
Welcome To Your Dream Home, Where Luxury, Comfort, And Thoughtful Design Come Together On An Expansive Double Lot. This Meticulously Maintained Property, With Only One Owner, Showcases Premium Features Throughout, Including High-end Appliances, Hunter Douglas Window Treatments, Oak Hardwood Floors, And Efficient Cast Iron Baseboard Heating. The Fully Finished Basement Adds An Impressive 1,000 Square Feet Of Versatile Living Space, Complete With A Full Bathroom, Wet Bar, Room For A Home Gym And Office, And Abundant Storage, Making It Perfect For Entertaining Or Relaxing. Outdoors, The Property Transforms Into A Private Oasis With A Covered Deck Featuring Skylights, Beadboard Ceiling, Built-in Gas Grill, And An Outdoor Speaker System. The Heated Gunite Saltwater Pool, Surrounded By Kool Decking, Is Perfect For Enjoying Summer Days In Style. Professionally Designed Landscaping With A Sprinkler System And In-ground Garbage Receptacles Adds Convenience And Curb Appeal. Every Inch Of This Home Has Been Carefully Optimized For Both Functionality And Luxury, Offering An Exceptional Lifestyle For Its Next Owners. Located In A Desirable Area, This One-of-a-kind Property Is Ready To Welcome You Home. Schedule Your Private Showing Today And Experience All This Remarkable Home Has To Offer!for Sale: Leather Sectional In Basement, Dinette Table And Chairs In Kitchen, Wall Unit And Coffee Table, Outside Pool Lounge Chairs (6) And 3 Tables, Deck Table (iron) 8 Chairs (cushions Included).
Rooms Sizes
Kitchen:
First
Dining Room:
First
Living Room:
First
Family Room:
First
Den:
n/a
Bedroom 1:
Second
Bedroom 2:
Second
Bedroom 3:
Second
Bedroom 4:
Second
Room Levels
Basement:
Bath Main, Exercise Room, Media Room, Storage Room
Ground:
n/a
Level 1:
n/a
Level 2:
n/a
Level 3:
n/a
Level Other:
n/a
Room Features
Kitchen:
Separate Dining Area
Dining Room:
n/a
Master Bedroom:
Full Bath, Sitting Room, Walk-In Closet
Bath:
Steam
Interior Features
Square Foot:
14,400
Year Renovated:
n/a
Basement:
Yes - Finished, Full
Full Baths:
3
Half Baths:
1
Appliances:
Central Vacuum, Cooktop - Electric, Dishwasher, Dryer, Microwave Oven, Range/Oven-Gas, Refrigerator, Wall Oven(s) - Gas, Washer, Water Softener-Own
Flooring:
Tile, Wood
Fireplaces:
1
Fireplace:
Family Room, Gas Fireplace
Interior:
Bar-Wet, Intercom, Security System, Skylight, Stereo System, Window Treatments
Exterior Features
Garage Space:
2-Car
Garage:
Attached,Finished,DoorOpnr,InEntrnc
Driveway:
2 Car Width, Blacktop
Roof:
Asphalt Shingle
Exterior:
Brick, Stone, Stucco
Swimming Pool:
Yes
Pool:
Gunite, Heated, In-Ground Pool
Utilities
Heating System:
Baseboard - Cast Iron, Multi-Zone
Heating Source:
Gas-Natural
Cooling:
Multi-Zone Cooling
Water Heater:
n/a
Water:
Public Water
Sewer:
Public Sewer
Services:
n/a
Lot Features
Acres:
0.00
Lot Dimensions:
120X120
Lot Features:
Corner
School Information
Elementary:
n/a
Middle:
n/a
High School:
n/a
Community Information
County:
Union
Town:
Westfield Town
Neighborhood:
n/a
Application Fee:
n/a
Association Fee:
n/a
Fee Includes:
n/a
Amenities:
n/a
Pets:
n/a
Financial Considerations
List Price:
$1,489,000
Tax Amount:
$18,550
Land Assessment:
$480,200
Build. Assessment:
$343,500
Total Assessment:
$823,700
Tax Rate:
2.25
Tax Year:
2024
Ownership Type:
Fee Simple
Listing Information
MLS ID:
3943414
List Date:
01-29-2025
Days On Market:
15
Listing Broker:
KELLER WILLIAMS OCEAN LIVING
Listing Agent:


















































Request More Information
Shawn and Diane Fox
RE/MAX American Dream
3108 Route 10 West
Denville, NJ 07834
Call: (973) 277-7853
Web: MountainClubNJ.com

