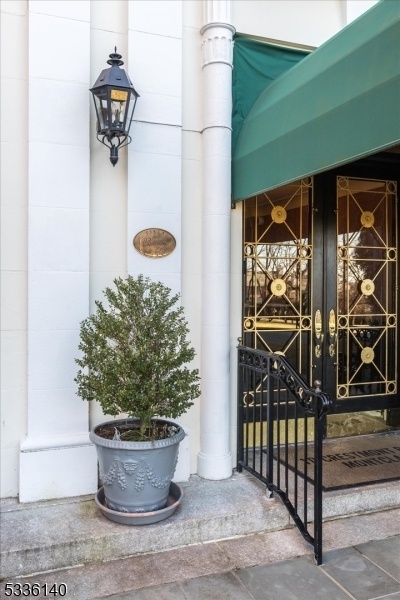10 Crestmont Rd
Montclair Twp, NJ 07042




















Price: $349,000
GSMLS: 3944428Type: Condo/Townhouse/Co-op
Style: Hi-Rise
Beds: 2
Baths: 2 Full
Garage: No
Year Built: 1940
Acres: 4.94
Property Tax: $638,300
Description
Sugarman & Berger, Designers Of The New Yorker Hotel, Built The Rockcliffe In 1940 And Took Full Advantage Of The Amazing Light That Comes From Its Location On The First Mountain In Montclair. This Spacious 2 Bed / 2 Bath Unit Is One, Of Only 12, That Has Both East And West Views. Awaken To Stunning Sunrises Over The Manhattan Skyline And Toast The End Of The Day With Sunsets That Make The Living Room / Dining Space Glow. Thoughtful Layout Provides A Bath For Each Bedroom, A Kitchen / Breakfast Room And An Open Living/dining Space Perfect For Entertaining But Still Feels Cozy For A Quiet Night At Home. California Closets, Subzero Refrigerator, New Low Sheen Red Oak Floors And A Peaceful Color Palette Create A Tranquil Space That Is A Joy To Come Home To. Six Closets Provide Ample Storage Space, Basement Storage Is Also Available On A First Come First Served Basis. Close Proximity To Montclair Restaurants, Cafes, Street Fairs And Events Like The Montclair Film Festival Have You In The Center Of Action Quickly. 610 Shares. "neat As A Pin" Laundry Is On The Main Floor. Outdoor Parking Is Available For $35/mo And Garage Parking Is $60/mo. 2 Cats Are Allowed And Prescribed Emotional Support Dogs. Monthly Hoa Includes: Property Taxes, Utilities (except Electric), Responsive Live-in Super, Staffed Front Desk, Snow Removal, Landscaping And Maintenance Of Common Areas.
Rooms Sizes
Kitchen:
First
Dining Room:
First
Living Room:
First
Family Room:
First
Den:
n/a
Bedroom 1:
First
Bedroom 2:
First
Bedroom 3:
n/a
Bedroom 4:
n/a
Room Levels
Basement:
n/a
Ground:
Laundry Room
Level 1:
2 Bedrooms, Bath Main, Bath(s) Other, Breakfast Room, Dining Room, Foyer, Kitchen, Living Room
Level 2:
n/a
Level 3:
n/a
Level Other:
n/a
Room Features
Kitchen:
Eat-In Kitchen
Dining Room:
Living/Dining Combo
Master Bedroom:
Walk-In Closet
Bath:
Stall Shower
Interior Features
Square Foot:
n/a
Year Renovated:
n/a
Basement:
No
Full Baths:
2
Half Baths:
0
Appliances:
Carbon Monoxide Detector, Dishwasher, Microwave Oven, Range/Oven-Gas, Refrigerator, Self Cleaning Oven
Flooring:
Stone, Tile, Wood
Fireplaces:
No
Fireplace:
n/a
Interior:
Blinds,CODetect,Elevator,AlrmFire,FireExtg,CeilHigh,SmokeDet,StallShw,WlkInCls,WndwTret
Exterior Features
Garage Space:
No
Garage:
See Remarks
Driveway:
Circular, Parking Lot-Shared
Roof:
Flat
Exterior:
Brick
Swimming Pool:
n/a
Pool:
n/a
Utilities
Heating System:
Radiators - Steam
Heating Source:
Gas-Natural
Cooling:
Window A/C(s)
Water Heater:
Gas
Water:
Public Water
Sewer:
Public Sewer
Services:
Cable TV Available, Garbage Included
Lot Features
Acres:
4.94
Lot Dimensions:
n/a
Lot Features:
Mountain View, Skyline View, Wooded Lot
School Information
Elementary:
MAGNET
Middle:
MAGNET
High School:
MONTCLAIR
Community Information
County:
Essex
Town:
Montclair Twp.
Neighborhood:
The Rockcliffe
Application Fee:
$550
Association Fee:
$2,056 - Monthly
Fee Includes:
Heat, Maintenance-Common Area, Maintenance-Exterior, See Remarks, Sewer Fees, Snow Removal, Trash Collection, Water Fees
Amenities:
Elevator, Storage
Pets:
Cats OK
Financial Considerations
List Price:
$349,000
Tax Amount:
$638,300
Land Assessment:
$4,120,000
Build. Assessment:
$14,815,400
Total Assessment:
$18,935,400
Tax Rate:
3.40
Tax Year:
2024
Ownership Type:
Cooperative
Listing Information
MLS ID:
3944428
List Date:
02-04-2025
Days On Market:
16
Listing Broker:
WEST OF HUDSON REAL ESTATE
Listing Agent:




















Request More Information
Shawn and Diane Fox
RE/MAX American Dream
3108 Route 10 West
Denville, NJ 07834
Call: (973) 277-7853
Web: MountainClubNJ.com

