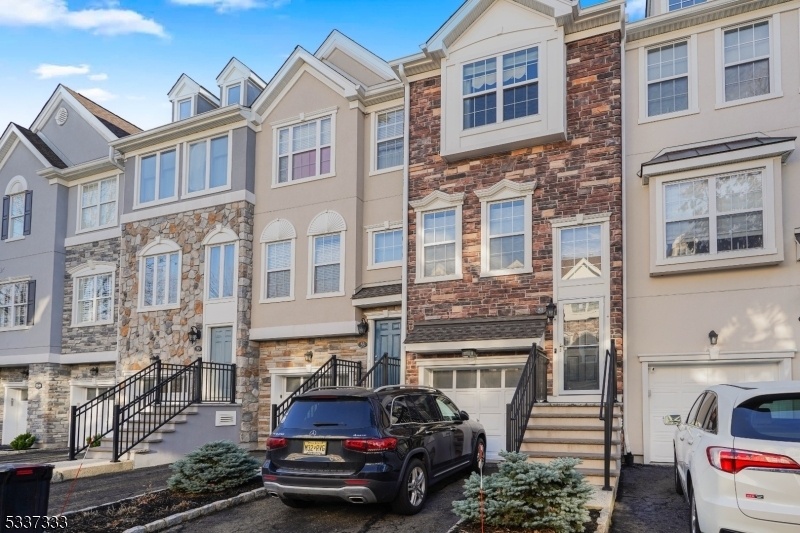51 Devonshire Dr
Clifton City, NJ 07013

































Price: $3,800
GSMLS: 3945408Type: Condo/Townhouse/Co-op
Beds: 2
Baths: 3 Full & 1 Half
Garage: 1-Car
Basement: No
Year Built: 2003
Pets: Dogs OK
Available: Immediately, See Remarks
Description
Luxurious Living At Its Best With Easy Reach To Manhattan. Stunning, Well Maintained & Immaculate Multi Floor Unit In Gated Community W/ Approx. 2280 Sq. Ft. Of Living Space. 40 " Cabinets, Hw Floors, Crown/chair Molding Master Bdr Suite W/walk In Closet - Spacious Lr & Dr Great For Entertaining - Ground Level Family Room W/gas Fireplace, Full Bath. Ceiling Fans, Beautiful Light Fixtures/window Treatments Thru Out. Great Location In Development- Deck With Great Views & Private. Amenities: Pool, Exercise Room, Club House. The Owner Will Turnover All Their Privileges To The Clubhouse. Tenant Will Be Able To Rent The Clubhouse For Private Events Including The Usage Of The Kitchen. Visitor's Parking Is And Shared By The Community. Walking Distance To Nyc Trans.
Rental Info
Lease Terms:
1 Year
Required:
1 Month Deposit, 1 Month Security, Pet Security Deposit
Tenant Pays:
Electric, Gas, Heat, Repairs, Water
Rent Includes:
Building Insurance, Maintenance-Common Area, Taxes, Trash Removal
Tenant Use Of:
n/a
Furnishings:
Unfurnished
Age Restricted:
No
Handicap:
No
General Info
Square Foot:
2,280
Renovated:
2016
Rooms:
6
Room Features:
n/a
Interior:
Carbon Monoxide Detector, Fire Extinguisher, Security System, Shades, Smoke Detector, Walk-In Closet, Window Treatments
Appliances:
Appliances, Carbon Monoxide Detector, Dryer, Microwave Oven, Refrigerator, Smoke Detector, Wall Oven(s) - Gas, Washer
Basement:
No
Fireplaces:
No
Flooring:
Carpeting, Wood
Exterior:
Deck, Patio, Storm Door(s)
Amenities:
Club House, Exercise Room, Pool-Outdoor, Sauna
Room Levels
Basement:
n/a
Ground:
FamilyRm,GarEnter,RecRoom,Storage
Level 1:
BathOthr,FamilyRm,GarEnter,GreatRm,Office,Utility
Level 2:
Dining Room, Kitchen, Living Room, Powder Room
Level 3:
n/a
Room Sizes
Kitchen:
Second
Dining Room:
Second
Living Room:
Second
Family Room:
Ground
Bedroom 1:
Third
Bedroom 2:
Third
Bedroom 3:
n/a
Parking
Garage:
1-Car
Description:
Attached,Finished,DoorOpnr,Garage,InEntrnc,SeeRem
Parking:
n/a
Lot Features
Acres:
n/a
Dimensions:
n/a
Lot Description:
n/a
Road Description:
n/a
Zoning:
n/a
Utilities
Heating System:
1 Unit, Cent Register Heat
Heating Source:
Gas-Natural
Cooling:
1 Unit, Central Air
Water Heater:
Gas
Utilities:
All Underground, Gas-Natural
Water:
See Remarks
Sewer:
Public Sewer
Services:
Garbage Included
School Information
Elementary:
Number 2
Middle:
W. WILSON
High School:
CLIFTON
Community Information
County:
Passaic
Town:
Clifton City
Neighborhood:
Cambridge Crossing
Location:
Residential Area
Listing Information
MLS ID:
3945408
List Date:
02-11-2025
Days On Market:
9
Listing Broker:
REALTY MARK ADVANTAGE
Listing Agent:

































Request More Information
Shawn and Diane Fox
RE/MAX American Dream
3108 Route 10 West
Denville, NJ 07834
Call: (973) 277-7853
Web: MountainClubNJ.com

