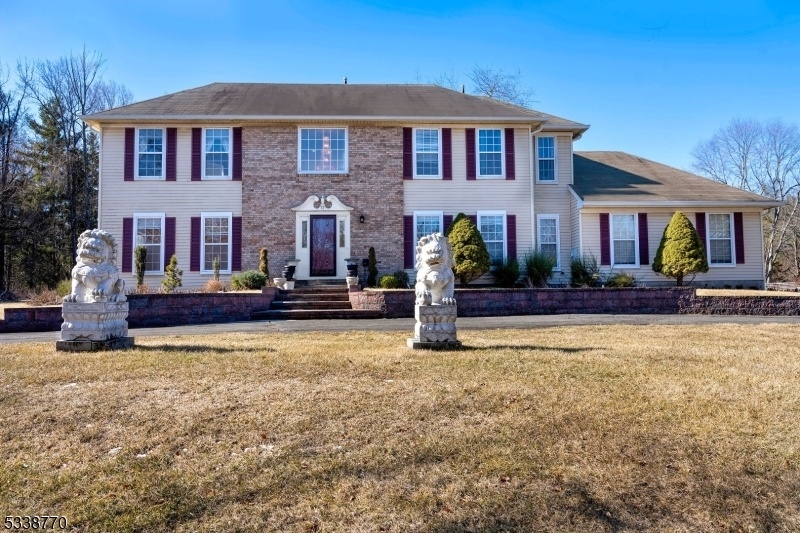11 Ridings Pkwy
Franklin Twp, NJ 08540




















Price: $6,000
GSMLS: 3946389Type: Single Family
Beds: 5
Baths: 3 Full
Garage: 3-Car
Basement: Yes
Year Built: 1993
Pets: Breed Restrictions
Available: Immediately
Description
Perched On A Hill Behind A Semi-circular Driveway, This Princeton Ridings House Makes A Grand First Impression And It Only Gets Better. For Those Who Love Entertaining, Especially During The Laidback Days Of Summer, Prepare To Be Wowed! A Fenced Section Of The Big Backyard Has A Pool, A Built-in Firepit And A Full Outdoor Kitchen, Which Is Covered For Comfortable Cooking Rain Or Shine. Nearby, A Securely Fenced Vegetable Garden Is Large Enough To Supply Just-picked Healthy Options Meal After Meal. A Skylit Sunroom With A View Of It All Feels As Fresh And Airy As A Spring Morning But Can Actually Be Used Year-round, Thanks To Separate Heating And A/c. While The Kitchen Is Durable And Easy-care With Granite Countertops, Tile Flooring And A Handy Adjoining Laundry Room, The Surrounding Spaces Are Full Of Opulent Flair. Detailed Moldings, Glimmering Lighting And High Ceilings Are Stunning. A Sitting Room With A Coffered Ceiling Offers A Quiet Place To Retreat, And Guests Will Love The Privacy Of A First Floor Corner Bedroom Served By A Renovated Modern Bathroom Tiled Floor-to-ceiling. Upstairs, 3 Bedrooms, All With Ceiling Fans, Share A 2-room Hall Bath. Double Doors Introduce The Main Suite, Complete With A Large Skylit Bath And A Walk-in Closet. This Fully Furnished House Has A 3-bay Garage, Plus A New Top-of-the-line Water Filtration System.
Rental Info
Lease Terms:
1 Year, Negotiable
Required:
1.5 Month Security
Tenant Pays:
Cable T.V., Gas, Hot Water, Maintenance-Lawn, Snow Removal, Trash Removal
Rent Includes:
See Remarks
Tenant Use Of:
n/a
Furnishings:
Completely
Age Restricted:
No
Handicap:
No
General Info
Square Foot:
n/a
Renovated:
n/a
Rooms:
7
Room Features:
Full Bath
Interior:
Blinds, High Ceilings, Walk-In Closet, Window Treatments
Appliances:
Dishwasher, Dryer, Microwave Oven, Range/Oven-Gas, Refrigerator, Washer
Basement:
Yes - Full, Unfinished
Fireplaces:
1
Flooring:
Carpeting, Laminate, Marble, Wood
Exterior:
Metal Fence, Patio
Amenities:
n/a
Room Levels
Basement:
n/a
Ground:
DiningRm,GarEnter,GreatRm,Kitchen,Laundry,LivingRm,OutEntrn,Sunroom
Level 1:
4 Or More Bedrooms, Bath Main, Bath(s) Other
Level 2:
n/a
Level 3:
n/a
Room Sizes
Kitchen:
First
Dining Room:
First
Living Room:
First
Family Room:
First
Bedroom 1:
Second
Bedroom 2:
First
Bedroom 3:
Second
Parking
Garage:
3-Car
Description:
Attached Garage
Parking:
n/a
Lot Features
Acres:
2.30
Dimensions:
n/a
Lot Description:
Cul-De-Sac, Wooded Lot
Road Description:
Private Road
Zoning:
n/a
Utilities
Heating System:
Forced Hot Air
Heating Source:
Gas-Natural
Cooling:
Central Air
Water Heater:
Gas
Utilities:
Gas In Street
Water:
Well
Sewer:
Septic
Services:
n/a
School Information
Elementary:
n/a
Middle:
n/a
High School:
n/a
Community Information
County:
Somerset
Town:
Franklin Twp.
Neighborhood:
n/a
Location:
Residential Area
Listing Information
MLS ID:
3946389
List Date:
02-17-2025
Days On Market:
4
Listing Broker:
CALLAWAY HENDERSON SOTHEBY'S IR
Listing Agent:




















Request More Information
Shawn and Diane Fox
RE/MAX American Dream
3108 Route 10 West
Denville, NJ 07834
Call: (973) 277-7853
Web: MountainClubNJ.com

